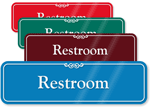- Home
-
Custom
-
- Custom Door Signs By Type
- Braille Signs
- Room Number Signs
- Nameplates
- Sliding Signs
- Colored Acrylic Signs
- Clear Arcylic Signs
- Desk Signs
- Die Cut Labels
- Engraved Signs
- Anodized Aluminum Signs
- Custom Safety & Informational Signs
- Bathroom Signs
- Business Hours Signs
- Hospital Signs
- Door Hangers
- No Smoking Signs
- Do Not Enter Door Signs
- Custom Directional & Wayfinding Signs
- Directory Signs
- Directional Signs
- Entrance Signs
- Stair Signs
- Projecting Signs
-
-
Restroom
-
- Gender Specific Signs
- Men's Restroom Signs
- Women's Restroom Signs
- Unisex Restroom Signs
- All Gender Restroom Signs
- Family Restroom signs
- Signs by Type
- Custom Bathroom Signs
- California Bathroom Signs
- ADA Bathroom signs
- Funny Bathroom Signs
- Premium Restroom Signs
- Directional Restroom Signs
- Acrylic Restroom Signs
- Steel & Brass Restroom Signs
- Bathroom Key Tags
- Projecting Bathroom Signs
-
-
ADA-Braille
-
- ADA Braille Signs For Compliance
- ADA Custom Braille Signs
- ADA Custom Room Number Signs
- ADA Restroom Signs
- ADA Exit Signs
- ADA Fire Exit Signs
- ADA Elevator Signs
- Directional & Informational Signs
- ADA- Stair Signs
- ADA Accessibility Signs
- ADA Bilingual Signs
- ADA Room Name Signs
- ADA Numbers & Letters
- ADA Floor Signs
- ADA Directional Exit Signs
- Braille Room Signs
- ADA Janitorial Room Signs
- ADA Electrical Room Signs
- ADA Reception Signs
-
-
Room
-
- Computer Room
- Conference Room Signs
- Dressing Room Signs
- Electrical Room Signs
- Exam Room Signs
- Fitness Room Signs
- Hall Passes
- Laundry Room Signs
- Locker Room Signs
- Lunch Room Signs
-
- Sliding
- Office
-
Entrance & Exit
-
- Exit Door Signs
- Bilingual Exit Signs
- Braille Exit Signs
- Directional Exit Signs
- Emergency Exit Signs
- Fire Exit Signs
- Stairwell Exit Signs
- Use Other Door Signs
- Do Not Enter Door Signs
- Not An Exit Signs
- Office Exit Signs
-
- No Smoking
- Designer
-
Signs By Use
-
- Alarmed Door Signs
- Authorized Personnel Only
- Automatic Door Signs
- Do Not Disturb Signs
- Door Knob Tags
- Funny Door Signs
- Keep Door Closed Signs
- Keep Kitchen Clean Signs
-
















